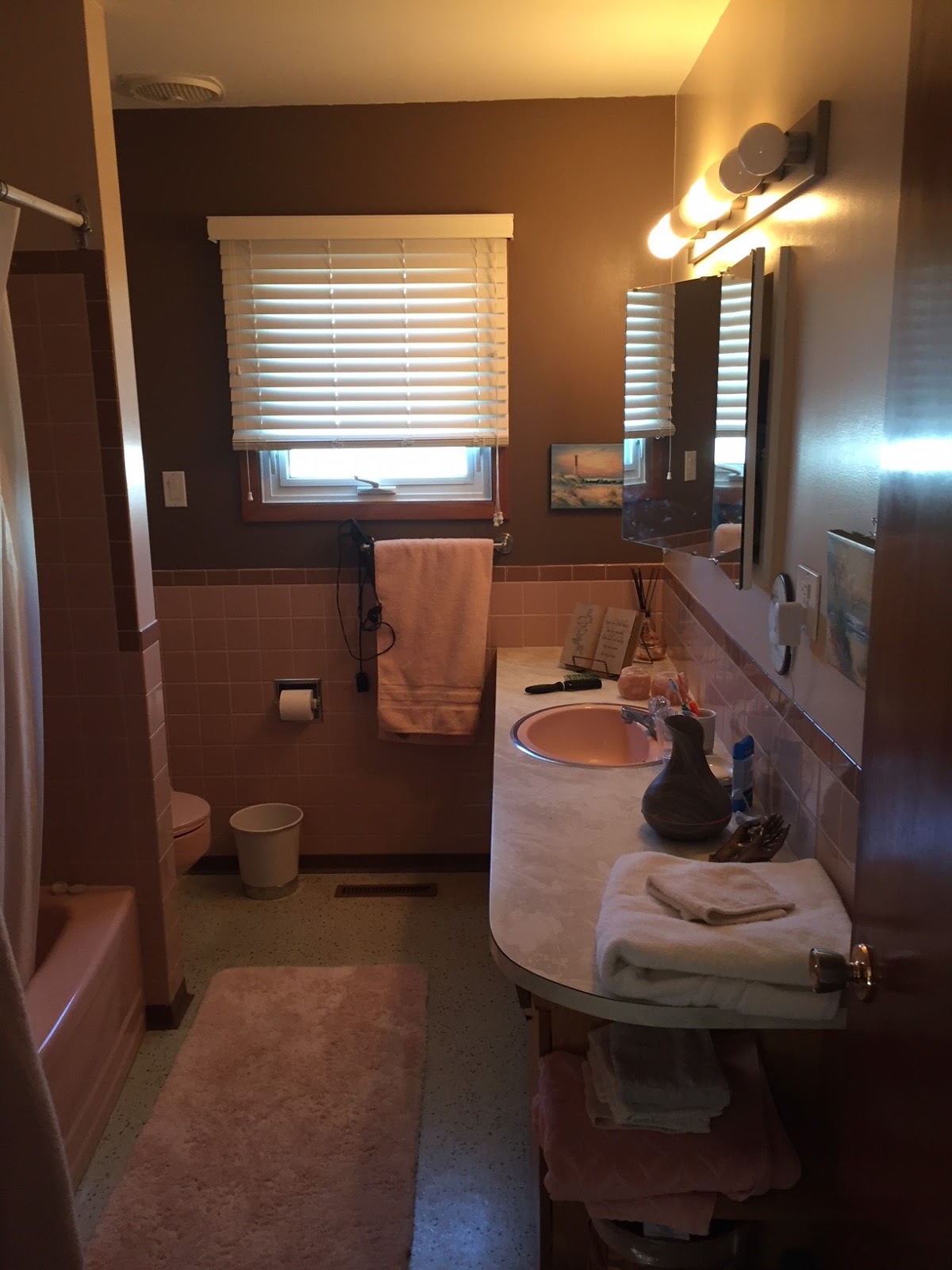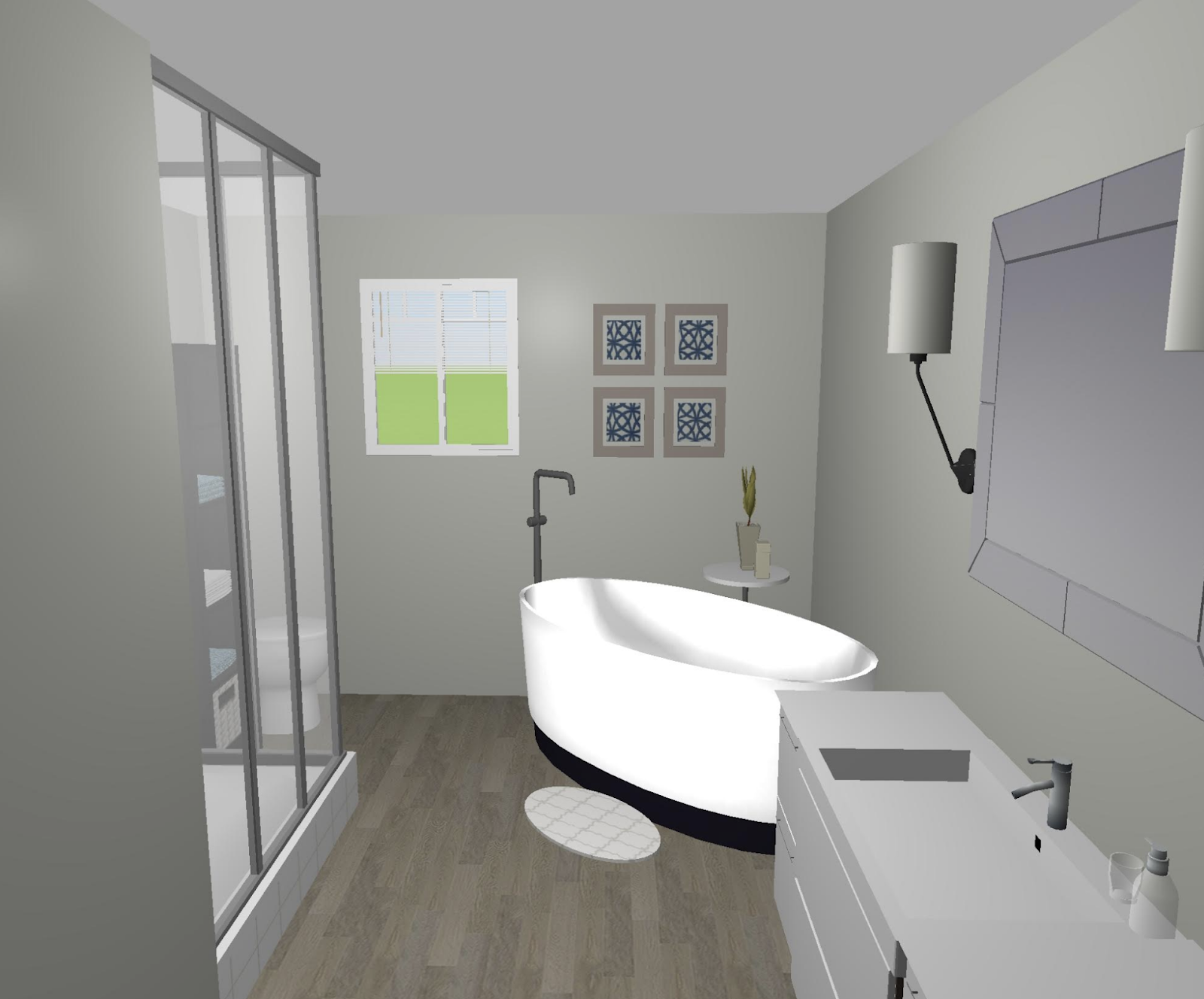Got reno goals?
If you’re even thinking about starting renovation or design projects, there’s a few reasons why you should get a 3D rendering before you finalize your plans (and definitely before you begin demolition).
You’ve heard the expression “measure twice, cut once”, right? We’d recommend applying that principle at every stage of your renovation, starting with a 3D rendering before you make any big changes. Your home is where you spend the majority of your time, so it’s important that it’s the place you love the most too. That’s why renovations are a such big deal and why you should take your time to get every element just right.
This is where the 3D renderings come in.
So what is it exactly?
A 3D rendering is a three-dimensional visual representation of how your renovated space is going to look once completed.
What we’re talking about is a drawing that is put together for you, incorporating all of your plans and ideas in order to give you a preview of how your new room, home, or area is going to look and feel. It will be perfectly to scale, letting you see exactly how much space you’ll have between... say, your new island and your kitchen sink, or around the new Jacuzzi in your bathroom. It’s not so much an extra step in the renovation process, but more of a finishing step in the renovation planning process.
It’ll either confirm the vision you have, or show that what you’ve been visualizing isn’t actually going to come to life the way you wanted.
How much is this going to cost?
Every project is different, but to give you an idea, we put together a pricing guide to help you plan out how much your home reno is going to cost.
We are design experts who are all about the details, and our goal is provide you with the right tools you need to get your renovation process started. See for yourself below.
BEFORE AFTER
Sounds neat. How does a 3D rendering work?
Think of a 3D rendering as a tool you’ll use before you start your renovation or even your DIY home project.
To start, a design expert will come to your home (for no more than two hours, usually less) to assess your home and capture your vision. They’ll look at your existing space and provide feedback and initial insights on how your ideas are going to look. Then, they’ll put together the full 3D rendering for you to inspect and assess. These renderings give you a unique opportunity to skip to the end of your reno project without actually pulling the trigger or making any changes to your space.
Watching your renovation effortlessly come to life before your eyes? That’s the idea.
Who’s it for?
Naturally, people considering a renovation will absolutely draw a huge benefit from a 3D rendering service. That said, those who are on this fence about whether or not to execute on renovations or a DIY project have a lot to gain as well. Imaging being able to actually see your ideas take shape before they’re actually in your home. It’s like having all the answers at the back of the book! Who wouldn’t want that?
How is this different from a floor plan?
Although floor plans do provide you with some form of visualization, they’re unfortunately done in 2D. They’ll show you where something like a doorway or an open space is going to go, but you won’t be able to visualize the impact of depth in your room.
A 3D rendering on the other hand, shows you how things like fixture measurements, intricate cabinet specs, and news layouts are going to actually feel in real life.
Will it do anything other than help me plan?
You bet it will! A 3D rendering can actually save you tons of money on your upcoming house reno. An advanced preview reduces the number of changes you’ll need to make after your renovation has begun, minimizing the number of times you’ll go back to your design team for reworks or changes to construction that’s already underway.
You’ll also get the benefit of evolving your plans as you go, and you’ll be able to see the impact of every change you might want to make. Having a visual reference streamlines communication with everyone involved in your reno project, saves you all the time you’d usually spend articulating your ideas, and speeds up how fast you’ll be able to make plans.
What else can I do to start planning my renovation?
We’re glad you asked! There are a multitude of different things you can start doing to get all of your ideas and plans in place. Here are just a few:
Buy some paint swatches from your local paint store, or wallpaper samples, and test the different colours out on the wall of the room you are planning to renovate - there is nothing worse than buying paint in a colour you don’t love.
Get your style in check by researching and figuring out if you’re into modern interiors, classic interiors, or even a mix of both!
Make a list of what is functioning well in your current space versus what isn’t. This will give you a more well-rounded idea about what you actually need to renovate, and what can be left alone.
Once all your ideas are finalized, find out what to expect for the cost of your renovation so you can start making your ideas come to life.
Interested in renovating? Have questions? Book a complementary discovery call with us!






