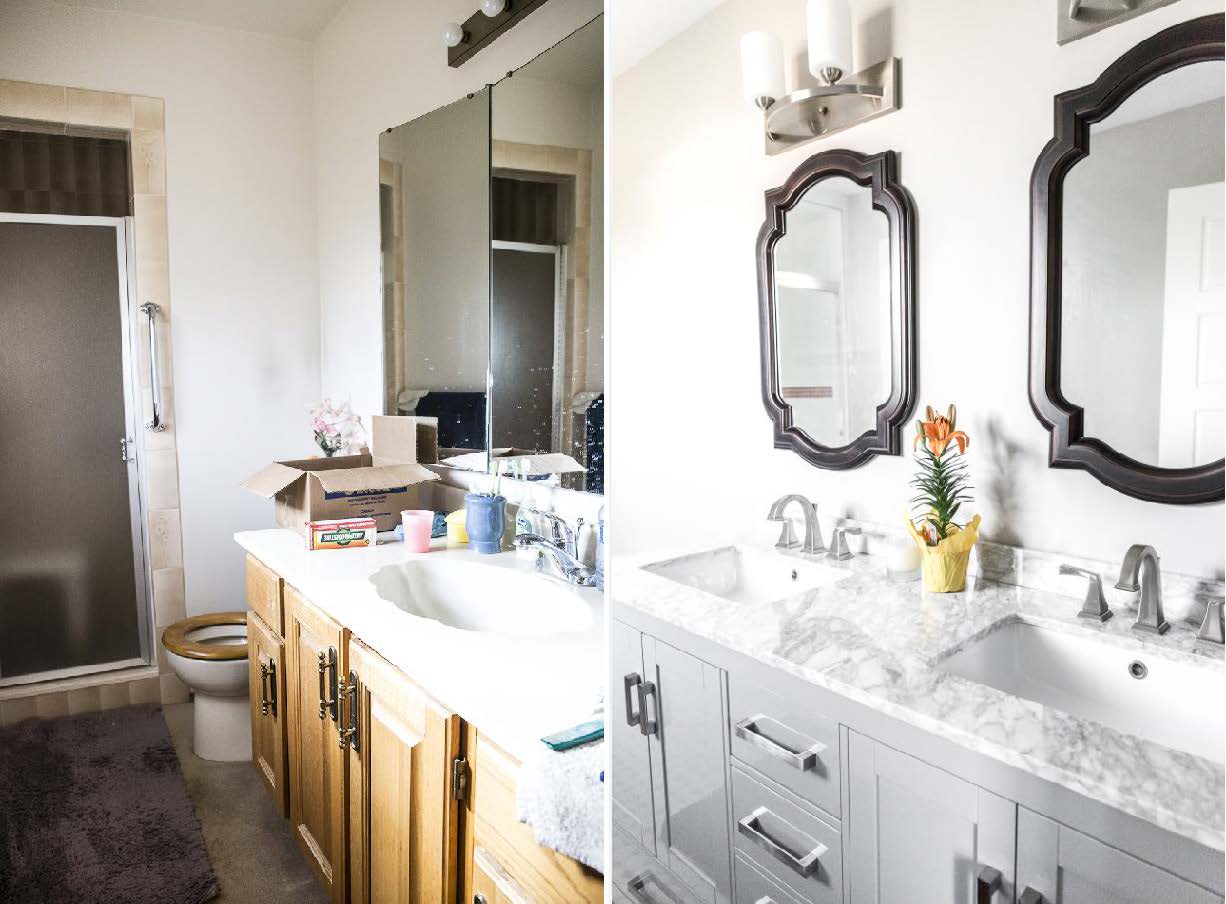Want to start a renovation, but not really sure where to begin? Maybe your kitchen is outdated and you wish you had more counter space, your bathroom desperately needs a facelift, or your basement needs finishing. Whatever the project may be, here are the general steps a designer will follow as they guide you through your renovation.
When starting a renovation, there are several elements to consider:
Budget: What is your budget for the project?
Timeline: Do you want to start right away or 6 months from now?
Goals: Do you want an updated kitchen, more storage, or a bathroom remodelling?
Style: What is your design style? Find pictures that you love that reflect the look you are after.
Once you have answered all these questions you are ready to get that renovation started. Let’s go!
The renovation process will be different depending on each client’s individual needs. However, most projects follow these common steps that will help your renovation run smoothly.
Step 1: Initial Consultation
An initial consultation with a professional is essential – no one wants a renovation ending in disappointment and frustration! Designers are here to help you explore the possibilities of your dream home. The consultation usually includes conducting an on-site visit of your home, helping you figure out your needs versus wants, taking a look at problem areas, and discussing how to improve function and efficient use of space. They will also discuss budgets, timelines, make design recommendations, and outline the next steps. If you want to proceed with the project a contract is signed and you are on your way.
Step 2: Space Planning
Creating a space plan will be the next step in your renovation. Your designer will develop a digital floor plan overview of how your space will look, function, and the various changes that will take place. Designers encourage feedback and will work with you to modify the plan so the space best suits your needs.
Proposed floor plan for a client.
Step 3: Preliminary Revisions
During these revision meetings you will work with the designer to finish revising drawings, define the scope of work, and finalize the budget. Be patient -- good design takes time and we want to get it right the first time! The revision meeting step may happen a few times throughout the project before all the elements are finalized. As part of your design package you may choose to have 3D renderings created to best see how the space will look and feel.
Proposed 3D rendering for a client. Why are 3D renderings useful? Check out our past blog on 3D renderings here.
Step 4: Pre-Construction Meeting
Once the scope of work is determined an on-site meeting with tradespeople will take place to ensure the scope of work is feasible. For example, a structural engineer may attend to determine if a certain wall can be removed.
Step 5: Finish Selections + Approval Meeting
In this step of the renovation process, products are selected based on the finalized design, discussions with the client, and the budget allowance. Once the finishes are selected there will be a review and approval of the final layout and design details.
Step 6: Construction Begins!
Get your hard hats on! Once the renovation starts, your designer will be there on-site with you from start to finish to oversee the work being done. Step back, relax, and watch your dream space come to life!
Finished project - before and after.
Ready to make your dream space into a reality but unsure where to start? Check out our Pricing Guide here.








