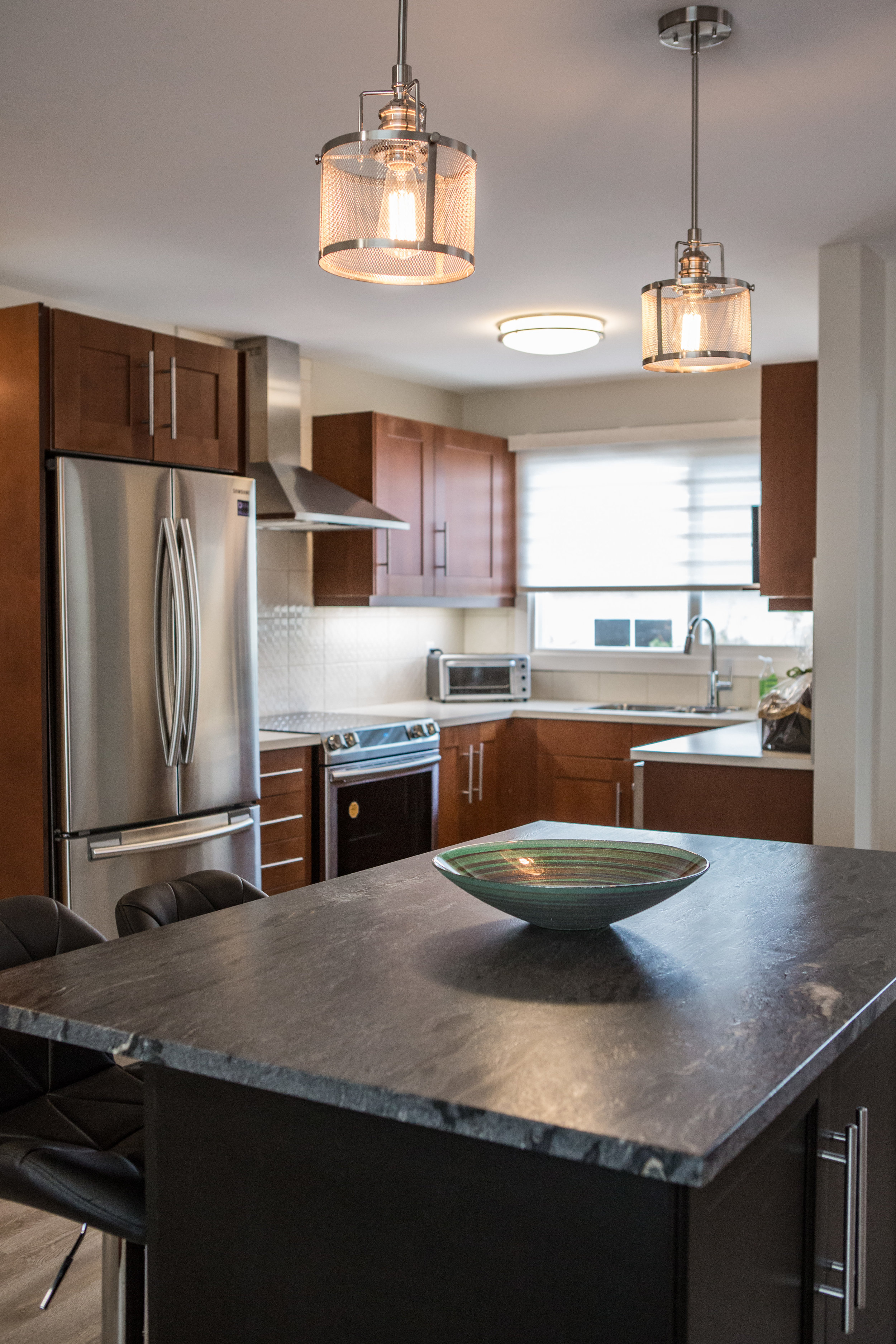Main Floor - Wish List
Always wanted a kitchen with an island
Like open-concept living
More light throughout the home
Wanted an office / den area with a reading corner, lots of bookcases, and a computer area
Better insulated exterior doors and energy efficient windows to prevent heat loss
Before - Living Room / Dining Room
After - Living Room / Dining Room
Challenges
The challenges we faced during this renovation mainly came from the previous contractor - we were happy to correct these issues along the way making it right for the client.
WOW Moment
How transformed the main floor was by the removal of the supporting wall. The open-concept living plan it created took the small home to a whole new level!
Furnishings
The clients we so thrilled with how we transformed their home they asked us to complete the home by furnishing it. We added blinds, custom drapery, area rugs, sofas and chairs, lamps, artwork, bed coverings and accessories. This truly was a whole home renovation!
Project Description
Main Floor Reno and Redo | Edmonton
Background
When we first met these clients they had just renovated their kitchen, bathroom and flooring but were not happy with the outcome or the unreliable contractor. They came to Jostar Interiors to help fix their recent renovation and update their living room. Because the previous renovation was not done properly there were many items to be addressed.
Issues to be addressed:
Renovated Kitchen - Cabinet doors could not be opened as they were too close to the window and casing. The dishwasher was too close to the corner and were not able to stand at the sink and open it. The fridge had been relocated across the space and was not convenient to access. The pantry door was made so narrow that you were not able to step in to access items.
Renovated Bathroom - Despite the recent reno some of the floor tiles were cracked. The cabinet was too large for the size of the bathroom and there was no counter or storage space. The new light fixture hardly gave off any light.
Flooring - The newly installed laminate flooring had gaps in the joins and no transition strips were used . There was even areas with bare sub-floor showing.
Remainder of the Main Floor - Passage doors throughout the home were damaged. Casings, baseboards, and lighting were outdated and needed to be updated. Small house had a dated layout with small rooms.
Renovation Solutions
With a project of this size, and the number of issues, there were many solutions we came up with:
Developed a new layout for the main floor that would give the homeowners an island.
Opened up the main-floor by removing a support wall and replaced it with a beam (after consulting with an engineer). The beam was installed in the attic to avoid any bulkheads.
Increased front window opening size so that a larger window could be installed allowing lots of natural light into the home. Replaced windows and doors to energy efficient models.
Installed pot lights in the living room ceiling to create a bright space as well as light fixtures over the island and dining room table.
Dismantled the new-existing kitchen cabinets and reconfigured them, with some modifications, into a more efficient layout.
Added a coordinating island into the kitchen space.
Installed vinyl plank flooring throughout the main floor to create a cohesive look with an easy care product.
Recommended new stainless steel appliances for the kitchen to complete the space.
Converted a second bedroom into a den / office space. The closet in the room was split in half with the den side used for the built in book shelves and the master bedroom side used for a built in dresser.








